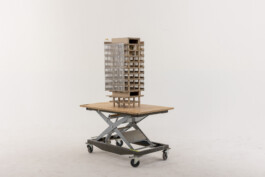
transforming an office building into co-operative living in cooperation with Jule Ley and Leonie Völkle
The former General Postal Directorate is located in the district of Düsseltal in Düsseldorf, Germany. The massive building consists of a disc tower of 110 x 35 m with a height of 54 m and two base storeys of roughly 200 x 150 m.
In our redesign, the tower provides space for different living concepts. From solo apartments to shared living, family apartments to elderly shared living. Therefore, the inhabitants could move throughout the tower depending on their needs.
Every two storeys build one interconnected part to make the tower less anonymous. The arcade in the lower storey builds a square for social gatherings that has an open atmosphere due to its double-storey height and the possibility of opening up the glass facade. The apartments stretch from the open arcade to the living room and kitchen and then into the sleeping rooms on the backside of the building. To make the different living concepts possible, only the back of the building with the sleeping room is strictly segmented on every storey; the rest of the storey can be arranged differently every time.
To make the tower less anonymous, every two storeys build one interconnected part. The arcade in the lower storey builds a square for social gatherings that has an open atmosphere due to its double-storey height and the possibility of opening up the glass facade. The apartments stretch from the open arcade to the living room and kitchen and then into the sleeping rooms on the backside of the building. To make the different living concepts possible, only the back of the building with the sleeping room is strictly segmented on every storey; the rest of the storey can be arranged differently every time.
analyising the existing building in 40° steps
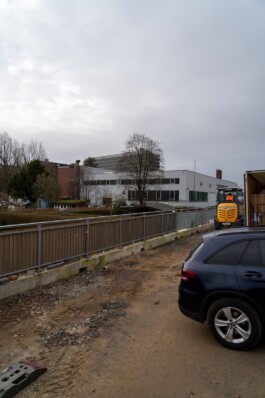
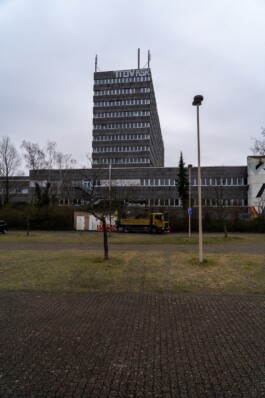
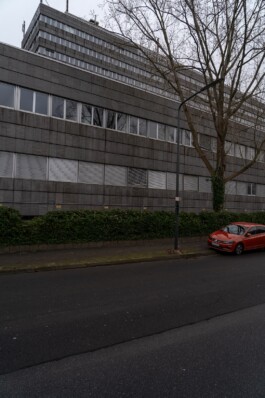
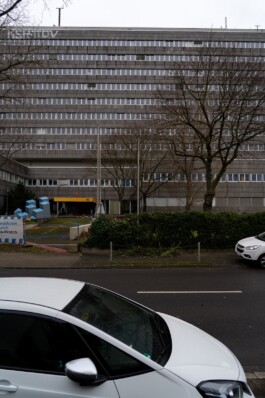
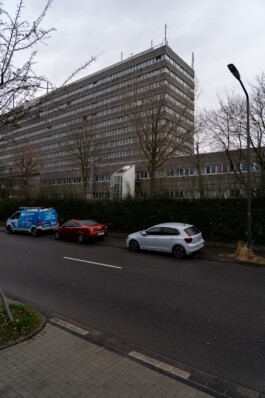
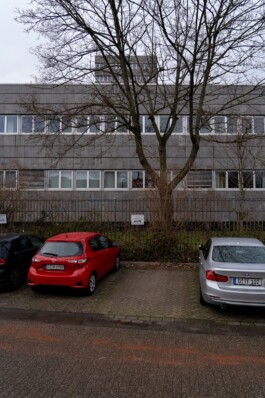
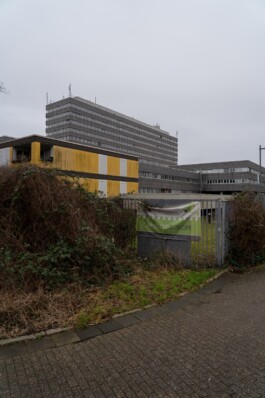

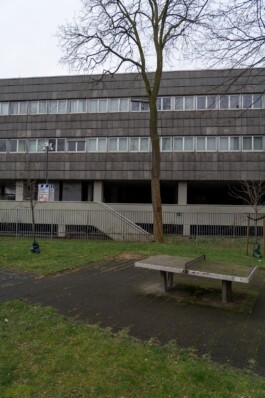
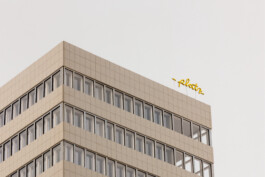
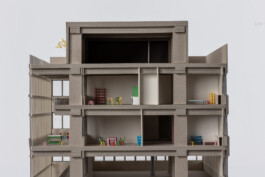
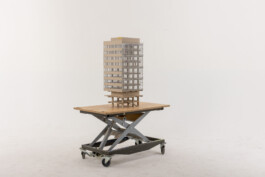
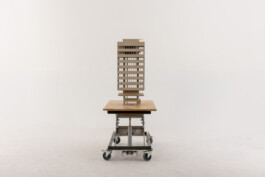

transforming an office building into co-operative living in cooperation with Jule Ley and Leonie Völkle
The former General Postal Directorate is located in the district of Düsseltal in Düsseldorf, Germany. The massive building consists of a disc tower of 110 x 35 m with a height of 54 m and two base storeys of roughly 200 x 150 m.
In our redesign, the tower provides space for different living concepts. From solo apartments to shared living, family apartments to elderly shared living. Therefore, the inhabitants could move throughout the tower depending on their needs.



