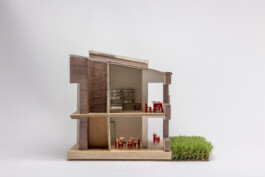
The task was to design a drug competence centre in the old Niederrhein Kolleg in Oberhausen. A spatial concept or spatial requirements were not given.
The current status is a very beautiful brick building by Oswald Mathias Ungers. Quite typical of his architecture is his uncompromising approach to the external formal language of the building, which often results in unusual rooms. In this case, the upper floor, which currently houses the kitchen, has a ceiling height of partially just 1.60 metres. There are also a few offsets here and there.
However, the equalised room programme in the drug competence centre created the freedom to work with higher ceilings and to give the relatively dark building more light space.
Generally, the design approach for the drug competence centre in Oberhausen combines architectural care with social needs. The existing building by Oswald Mathias Ungers is modernised through targeted interventions without losing its character. Public and private areas such as the café, therapy rooms and sleeping areas are separated visually but remain connected. Brick and wood dominate the material concept to respect the existing building and complement it with brightness and lightness. Measures such as the removal of storeys and the insertion of new staircases create more light and space. The overall result is an environmentally friendly, cosy atmosphere.
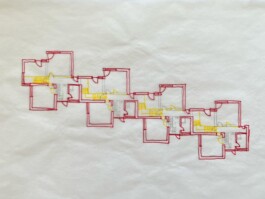
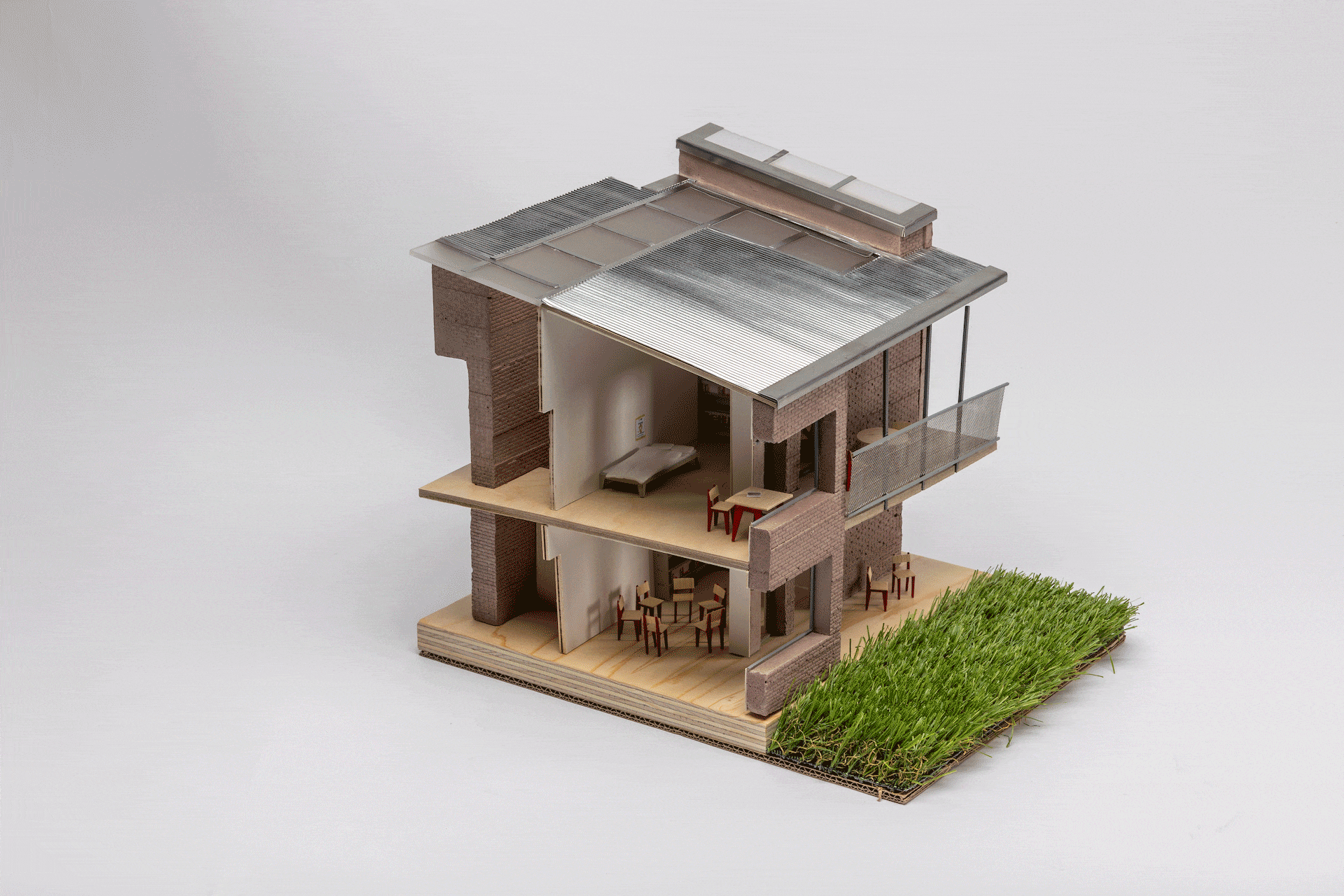
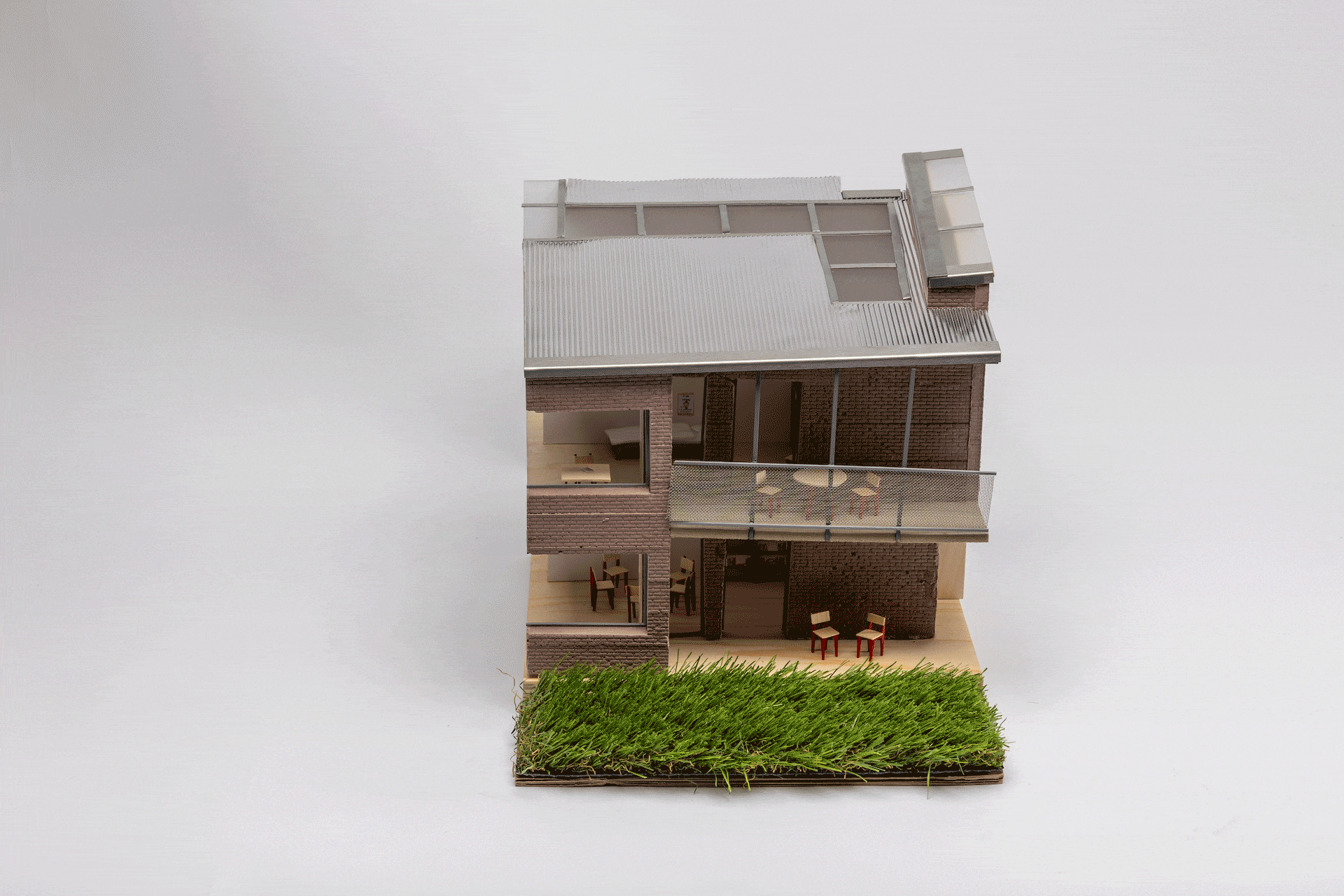
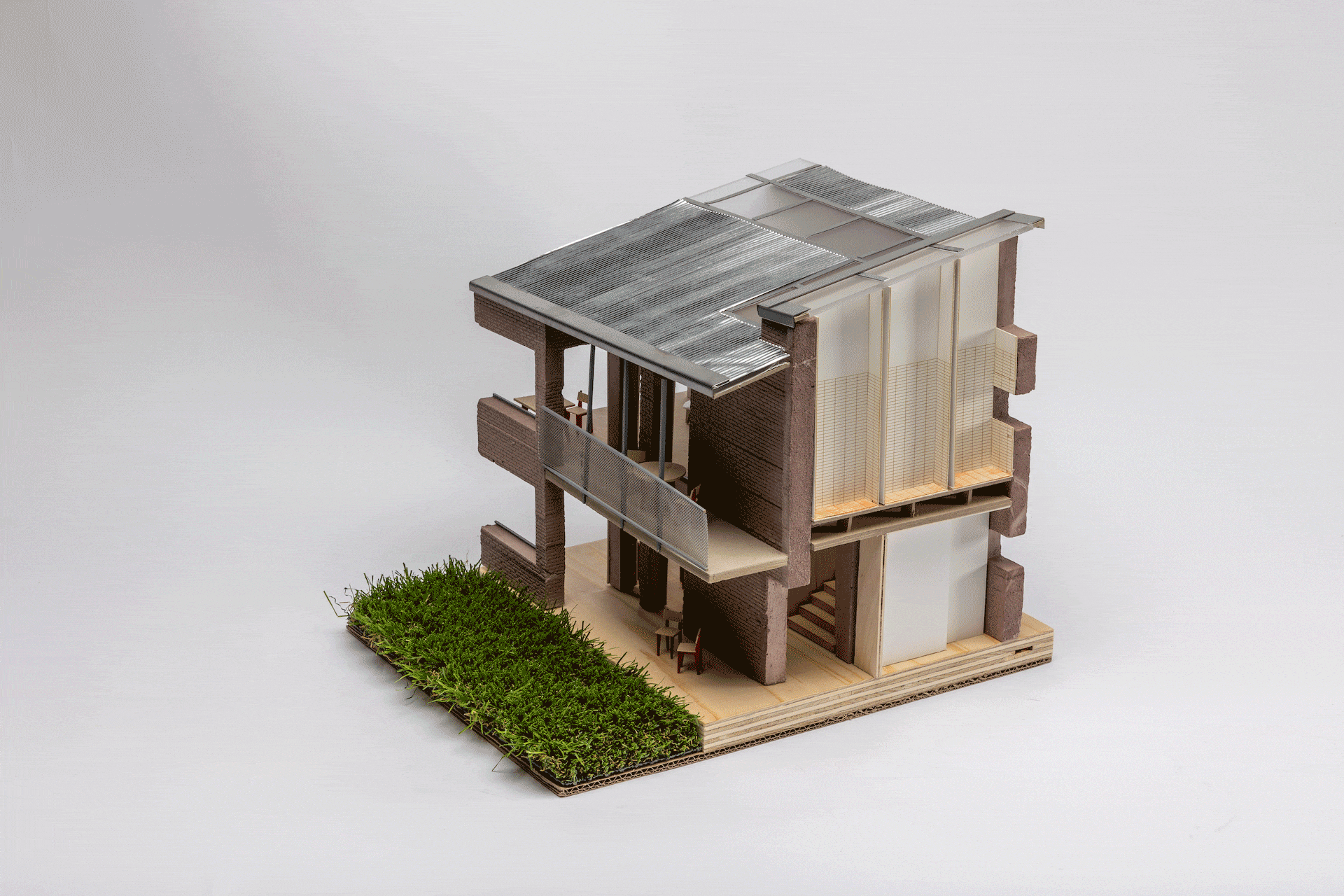
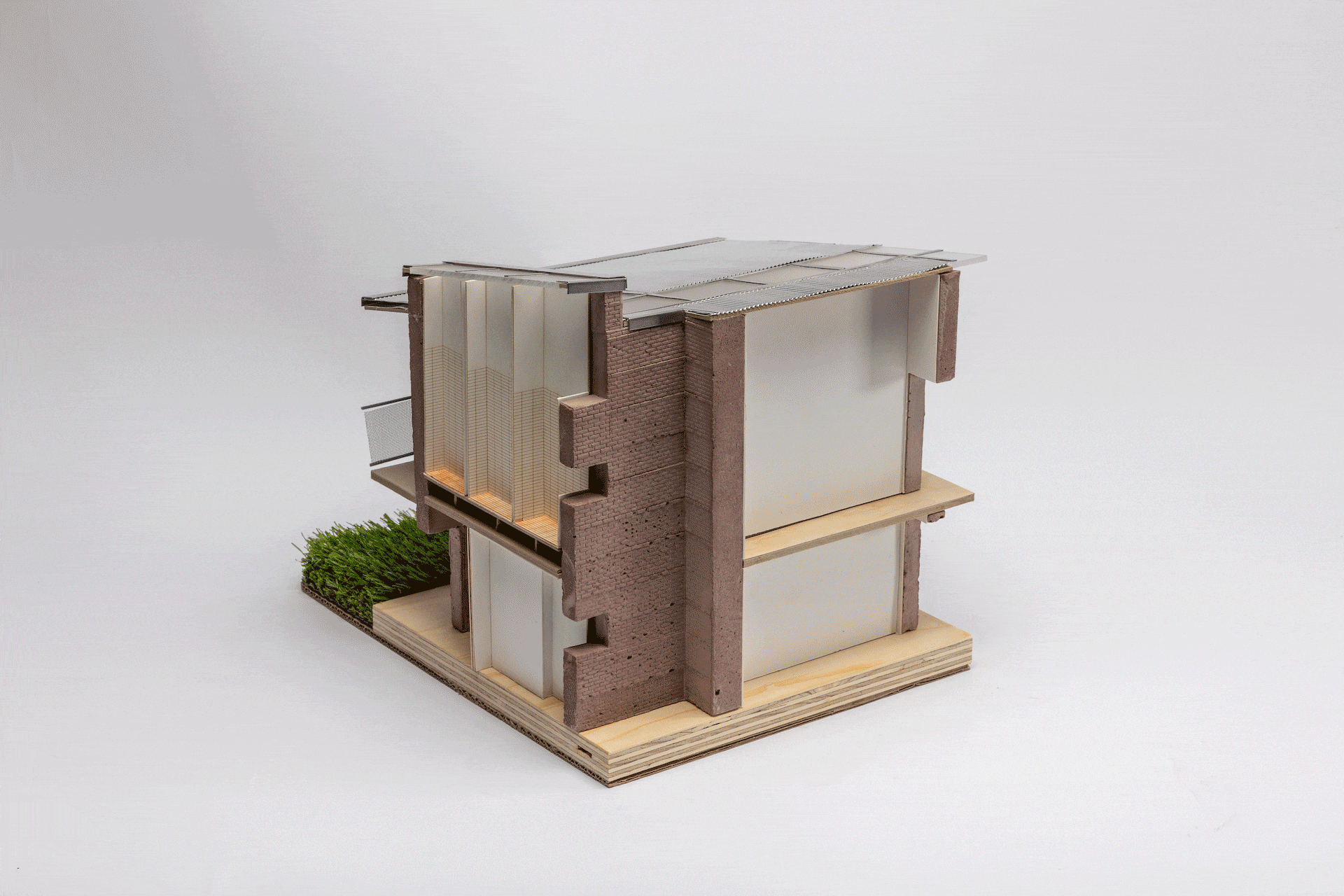
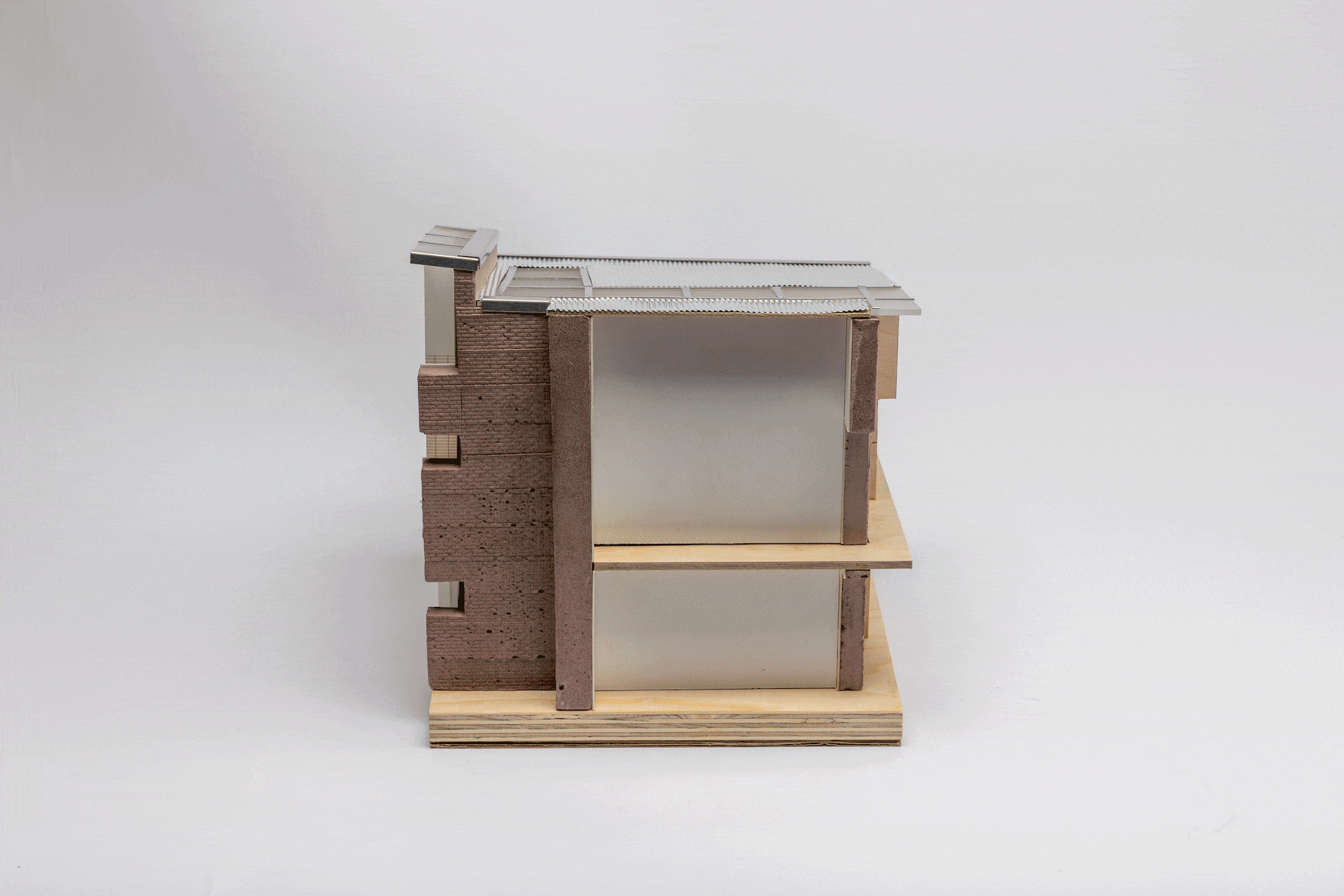

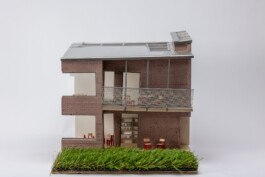
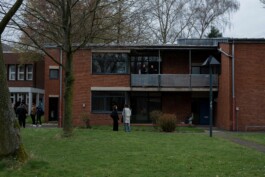
The task was to design a drug competence centre in the old Niederrhein Kolleg in Oberhausen. A spatial concept or spatial requirements were not given.
The current status is a very beautiful brick building by Oswald Mathias Ungers. Quite typical of his architecture is his uncompromising approach to the external formal language of the building, which often results in unusual rooms. In this case, the upper floor, which currently houses the kitchen, has a ceiling height of partially just 1.60 metres. There are also a few offsets here and there.
However, the equalised room programme in the drug competence centre created the freedom to work with higher ceilings and to give the relatively dark building more light space.

Generally, the design approach for the drug competence centre in Oberhausen combines architectural care with social needs. The existing building by Oswald Mathias Ungers is modernised through targeted interventions without losing its character. Public and private areas such as the café, therapy rooms and sleeping areas are separated visually but remain connected. Brick and wood dominate the material concept to respect the existing building and complement it with brightness and lightness. Measures such as the removal of storeys and the insertion of new staircases create more light and space. The overall result is an environmentally friendly, cosy atmosphere.



